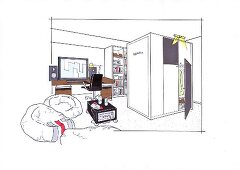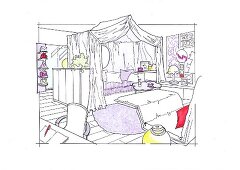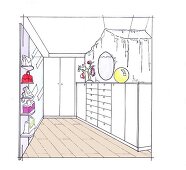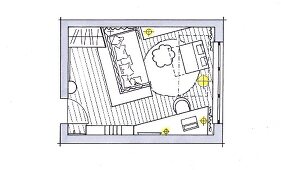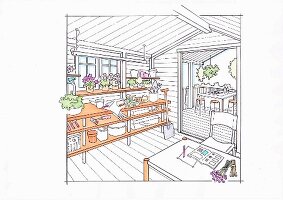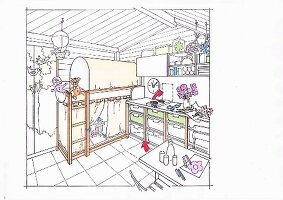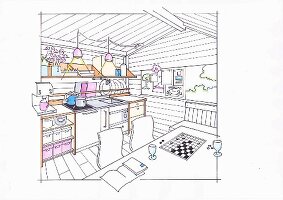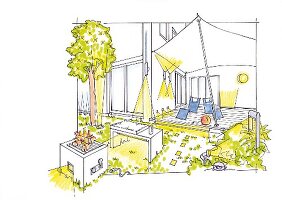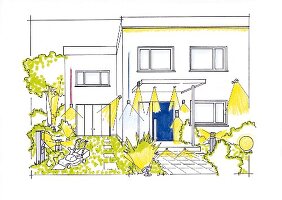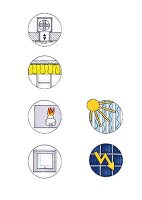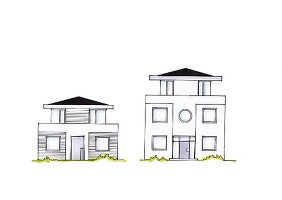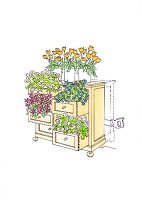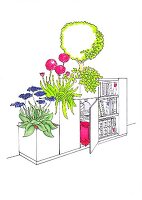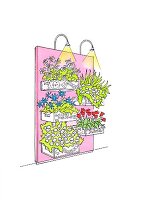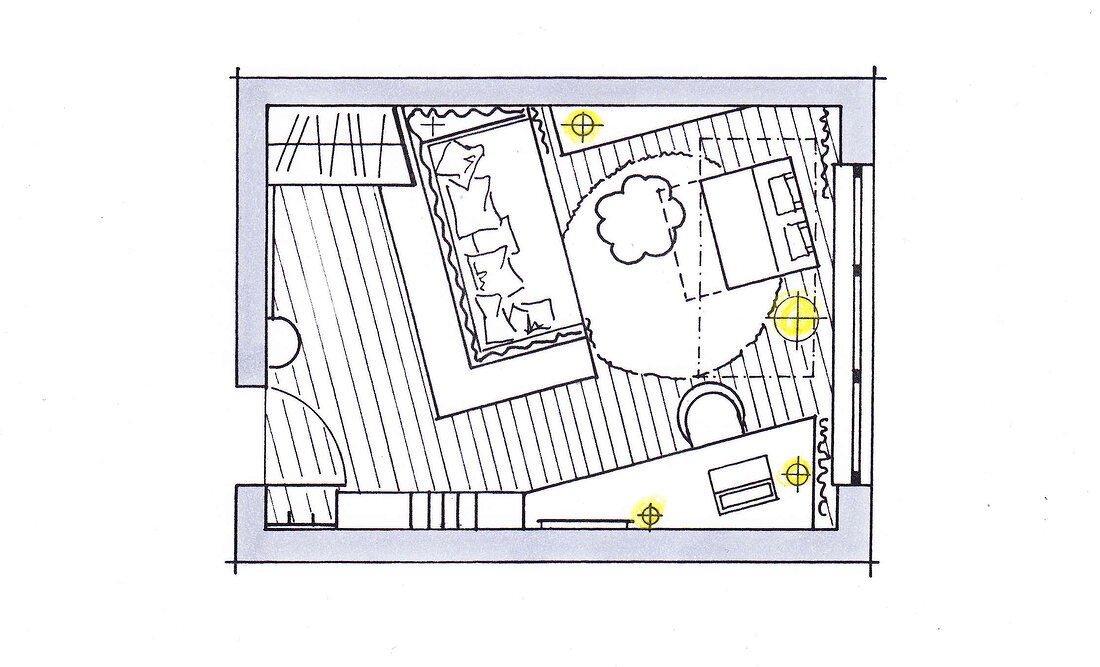
Illustration of floor plan of room in house
| Image ID: | 10292617 |
| License type: | Rights-managed |
| Photographer: | © Image Professionals / Jalag / Grieshaber, Harry |
| Image agency: | seasons.agency |
| Rights: | This image is available for exclusive uses upon request |
| Print size: |
approx. 14.98 × 9.08 inch at 300 dpi
ideal for prints up to Legal (8 ½” × 14”) |
Prices for this image
 This image is part of a series
This image is part of a series
Keywords
Apartment At Home Batch home Bedroom Bedrooms Canopy Canopy Bed Carpet Carpets Closet Cushion Cushions Desk Drawing Flat Four Poster Bed Four-Poster Bed Four-Poster-Bed Furniture home housing advice Illustration Indoor Indoors Inside Interior Interior Design Live Living Living Room People Pillow Pillows Room Rooms Sketch Somebody Someone Tester Bed Wardrobe Woman Writing Desk Young Woman Young WomenMore pictures from this photographer
Image Professionals ArtShop
Have our pictures printed as posters or gifts.
In our ArtShop you can order selected images from our collection as posters or gifts. Discover the variety of printing options:
Posters, canvas prints, greeting cards, t-shirts, IPhone cases, notebooks, shower curtains, and much more! More information about our Art Shop.
To Image Professionals ArtShop

