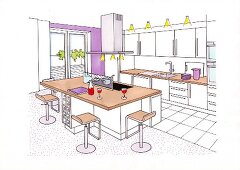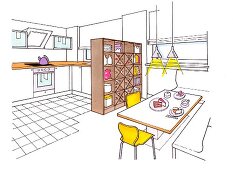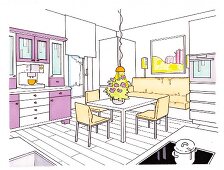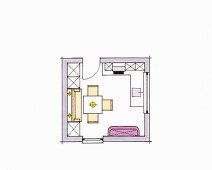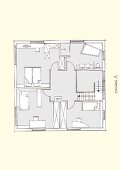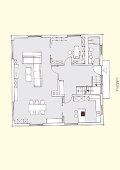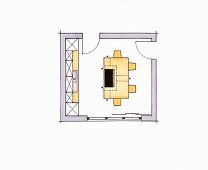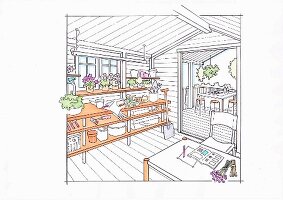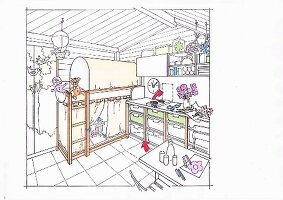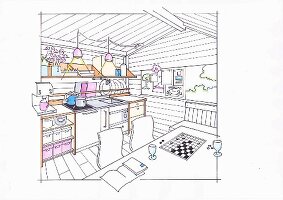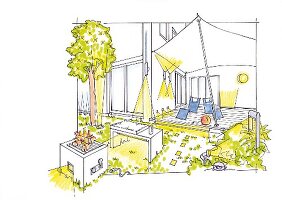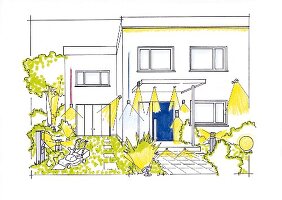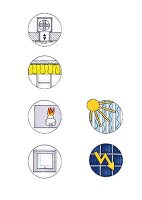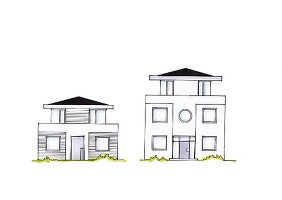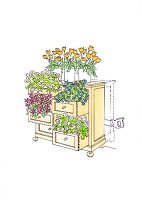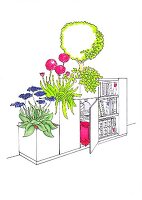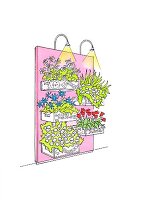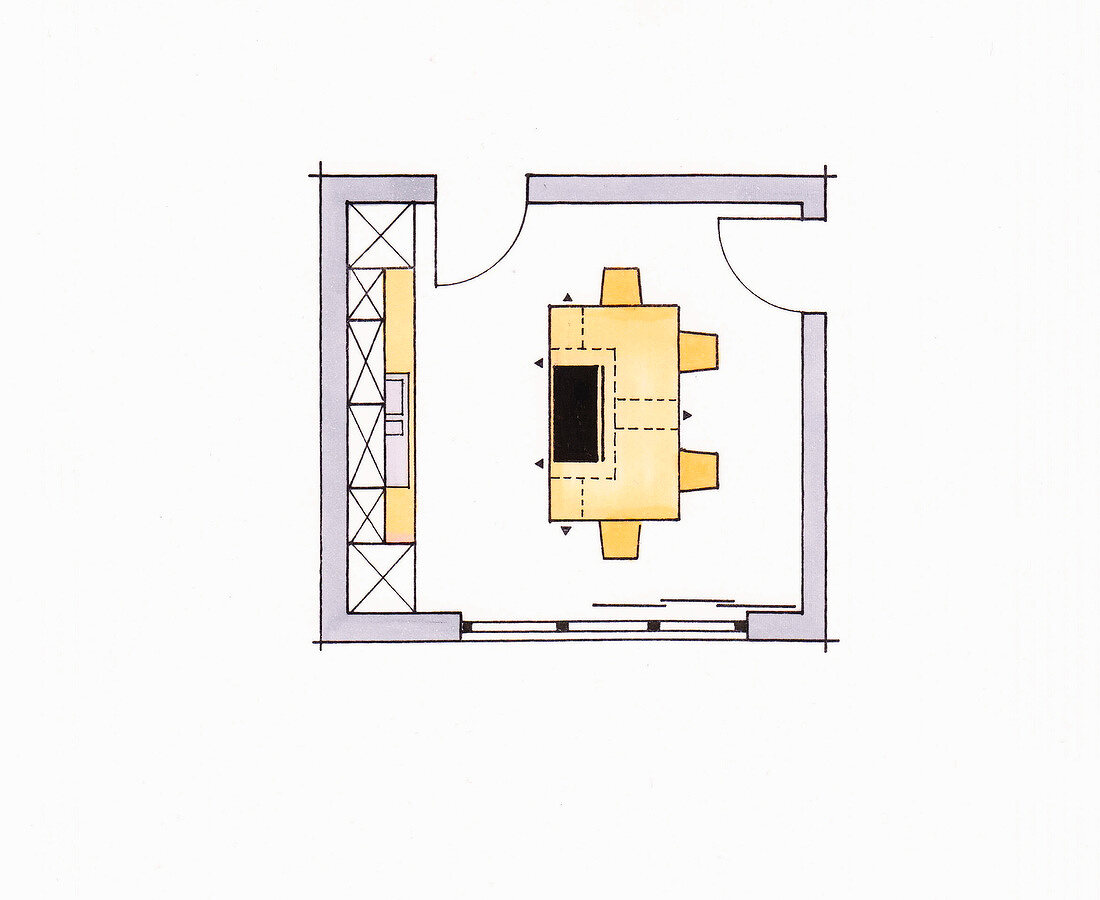
Illustration of kitchen floor plan
| Image ID: | 10292657 |
| License type: | Rights-managed |
| Photographer: | © Image Professionals / Jalag / Grieshaber, Harry |
| Image agency: | seasons.agency |
| Rights: | This image is available for exclusive uses upon request |
| Print size: |
approx. 10.43 × 8.54 inch at 300 dpi
ideal for prints up to 5” × 7” |
Prices for this image
 This image is part of a series
This image is part of a series
Keywords
At Home Bar Stool Bar Stools Batch home Dining Area Dining Room Dining room table Dining Rooms Dining Seats Dining Table Drawing Furniture home housing advice Illustration Indoor Indoors Inside Interior Interior Design Island Unit Kitchen Kitchen Island Unit Kitchen Living Room Live Living Living Room Kitchen Range Sketch Splash guard TableMore pictures from this photographer
Image Professionals ArtShop
Have our pictures printed as posters or gifts.
In our ArtShop you can order selected images from our collection as posters or gifts. Discover the variety of printing options:
Posters, canvas prints, greeting cards, t-shirts, IPhone cases, notebooks, shower curtains, and much more! More information about our Art Shop.
To Image Professionals ArtShop

