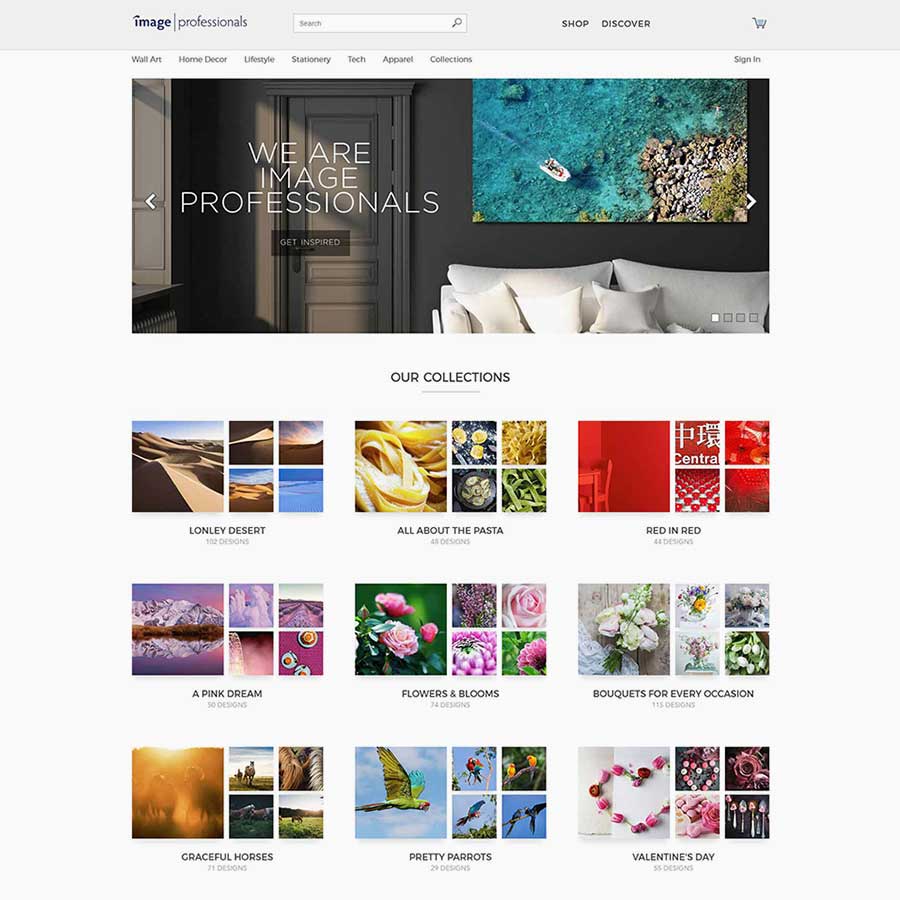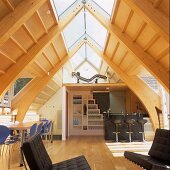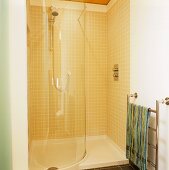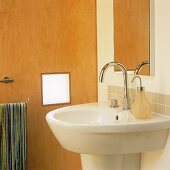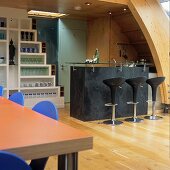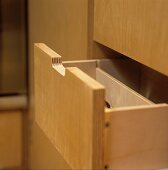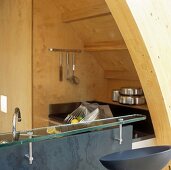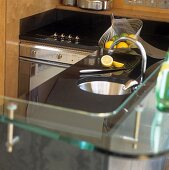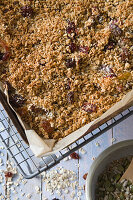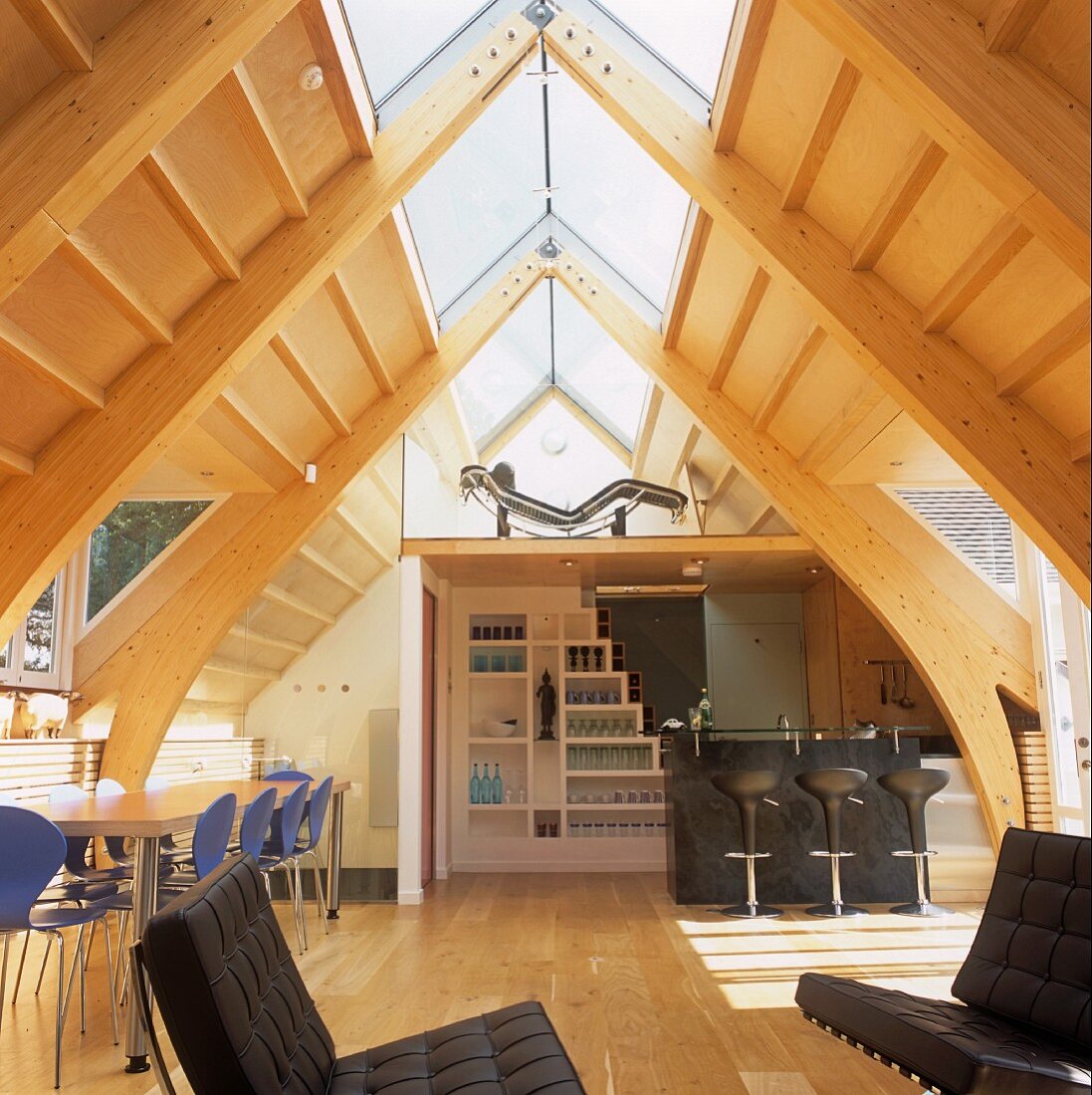
An open-plan living room with a dining area and a mini kitchen in a converted attic with skylights
| Image ID: | 11003376 |
| License type: | Rights-managed |
| Photographer: | © Image Professionals / Scarboro, Simon |
| Image agency: | living4media |
| Rights: | This image is available for exclusive uses upon request |
| Property Release: | There is not yet a release available. Please contact us before usage. |
| Print size: |
approx. 13.91 × 13.96 inch at 300 dpi
ideal for prints up to Letter (8 ½ × 11) |
Prices for this image
 This image is part of a series
This image is part of a series
 Other versions of this image
Other versions of this image
Keywords
Component Components Contemporary Designer style Extentions Fanlight Front Room Furniture Gable roof Gallery Home Idea Indoors Inside Interior Interior Decoration Interior Design Kitchen Equipment Kitchen Furniture Loft Conversion Main-Image No One No-One Nobody Open Pitched Roof Rafter Rafters Roof Construction Roof Extension Roof Structure Rooflight Sitting Room SkylightMore pictures from this photographer
Image Professionals ArtShop
Have our pictures printed as posters or gifts.
In our ArtShop you can order selected images from our collection as posters or gifts. Discover the variety of printing options:
Posters, canvas prints, greeting cards, t-shirts, IPhone cases, notebooks, shower curtains, and much more! More information about our Art Shop.
To Image Professionals ArtShop