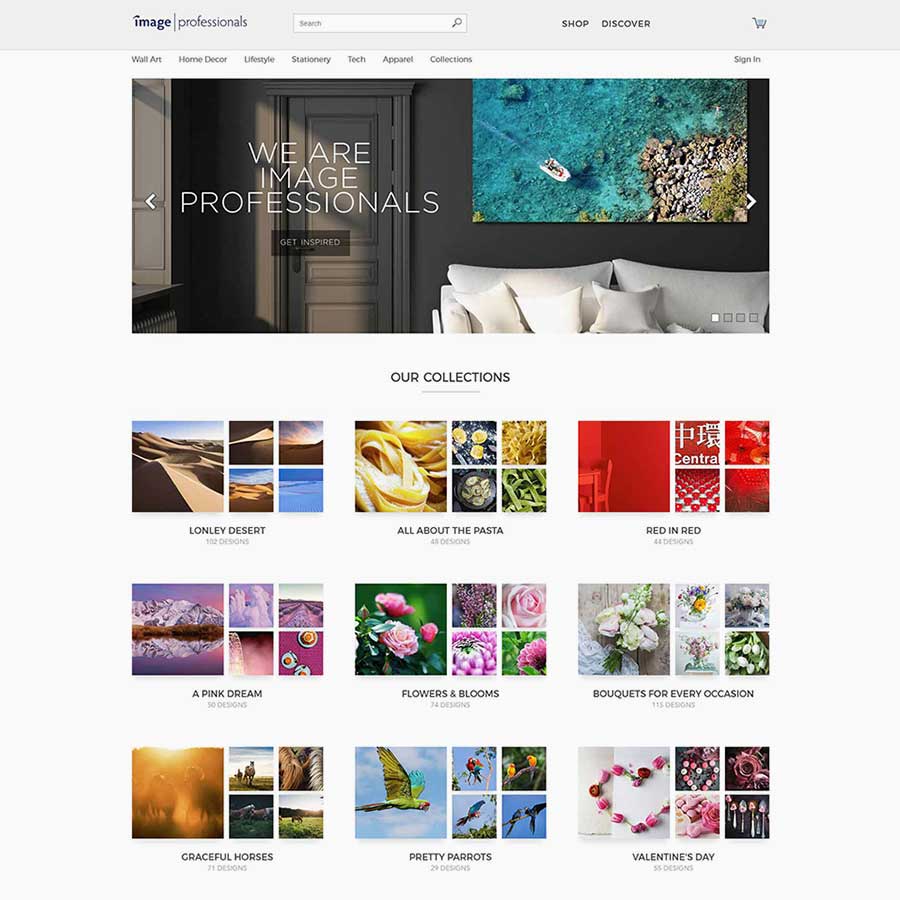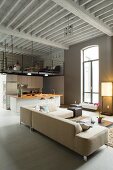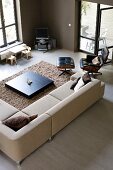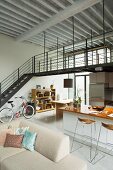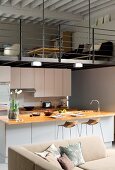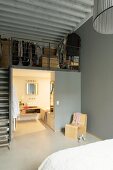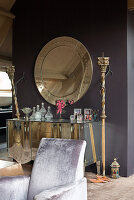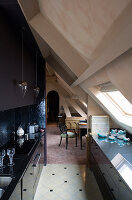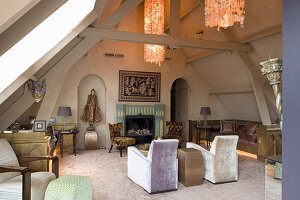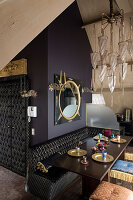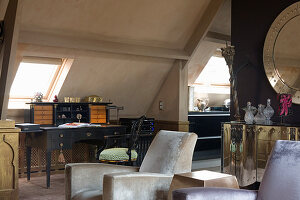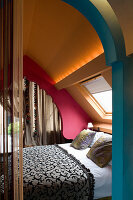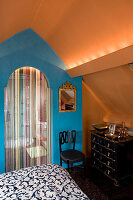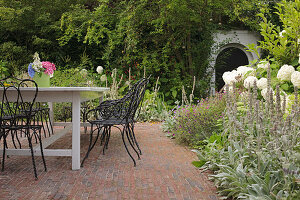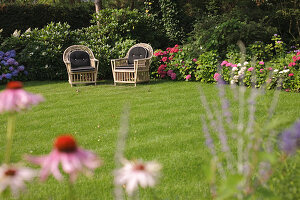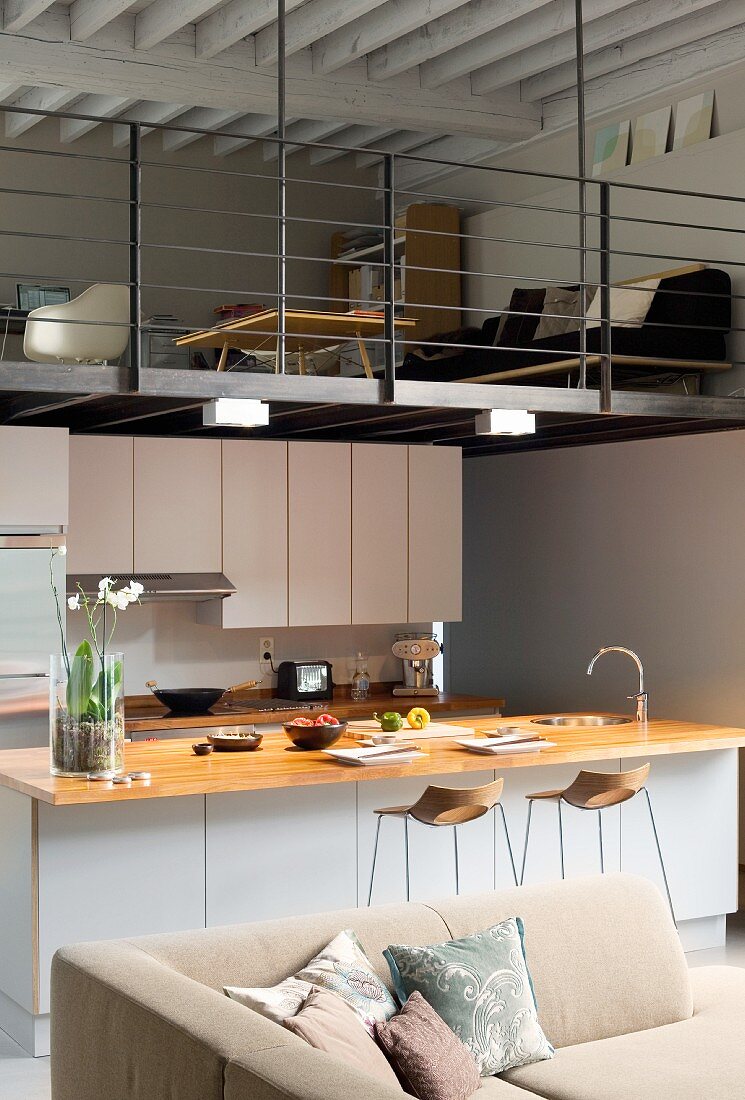
Kitchen below living room on mezzanine in open-plan interior
| Image ID: | 11988526 |
| License type: | Rights-managed |
| Photographer: | © Image Professionals / Obijn, Guy |
| Image agency: | living4media |
| Rights: | This image is available for exclusive uses upon request |
| Property Release: | There is not yet a release available. Please contact us before usage. |
| Print size: |
approx. 11.47 × 16.92 inch at 300 dpi
ideal for prints up to Legal (8 ½” × 14”) |
Prices for this image
 This image is part of a series
This image is part of a series
Keywords
Architecture Banister Bannister Bar Stool Bar Stools Beam Ceiling Beam Ceilings Beamed Ceiling Couch Counter Designer Style Double height room False ceiling Front Room Furniture Gallery Gray Grey Greyly Greyness Handrail High ceiling Home Idea Idea Illuminated Indoor Indoors Industrial style Inside Interior Interior Decoration Interior Design Island Unit Kitchen Counter Kitchen Island Kitchen Island Unit Light Lit Living Room Mezzanine modern architecture No One No-One Nobody Open Open-Plan Kitchen Raftered Ceiling Raftered Ceilings Series Settee Sitting Room Sofa Suspended ceiling Wooden Beam CeilingMore pictures from this photographer
Image Professionals ArtShop
Have our pictures printed as posters or gifts.
In our ArtShop you can order selected images from our collection as posters or gifts. Discover the variety of printing options:
Posters, canvas prints, greeting cards, t-shirts, IPhone cases, notebooks, shower curtains, and much more! More information about our Art Shop.
To Image Professionals ArtShop