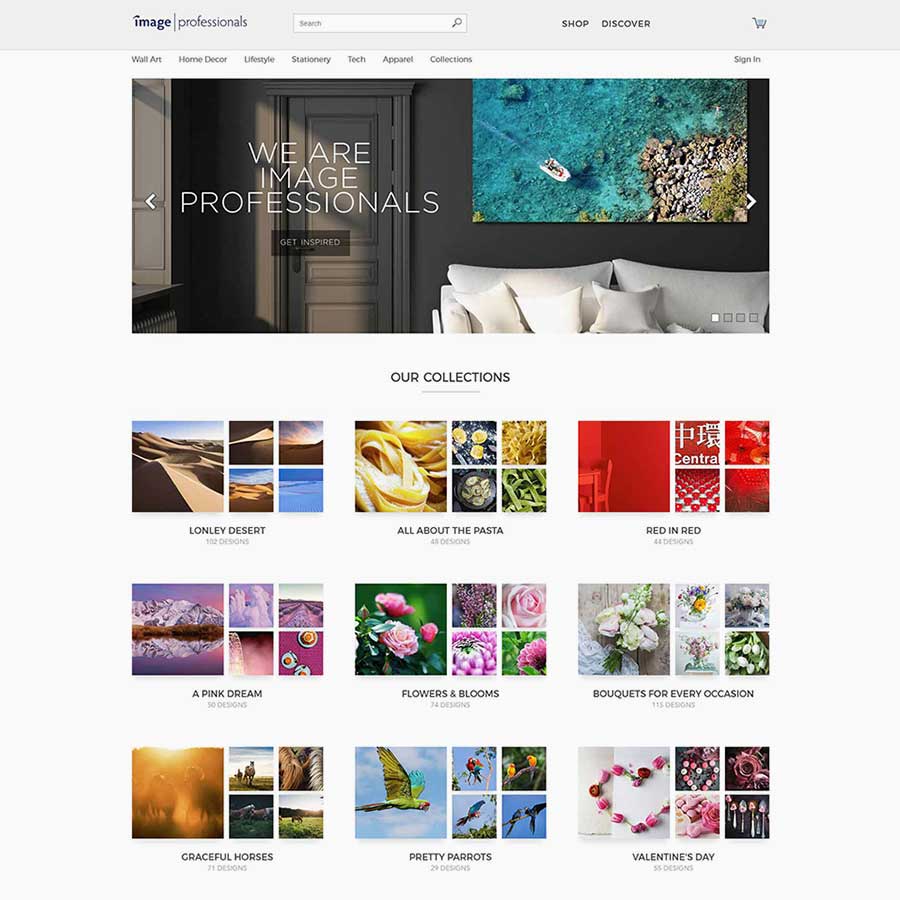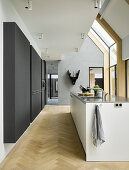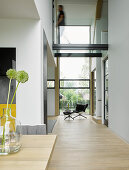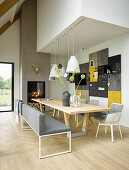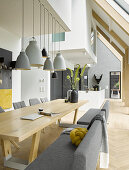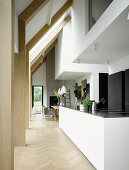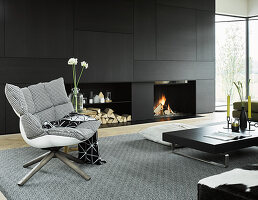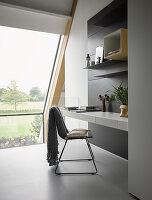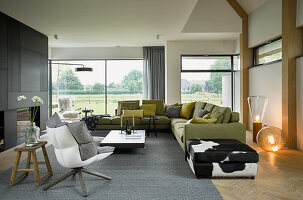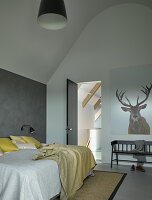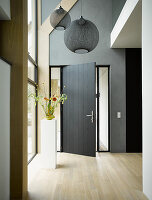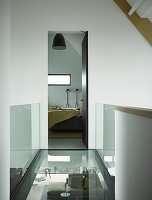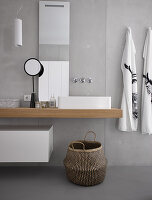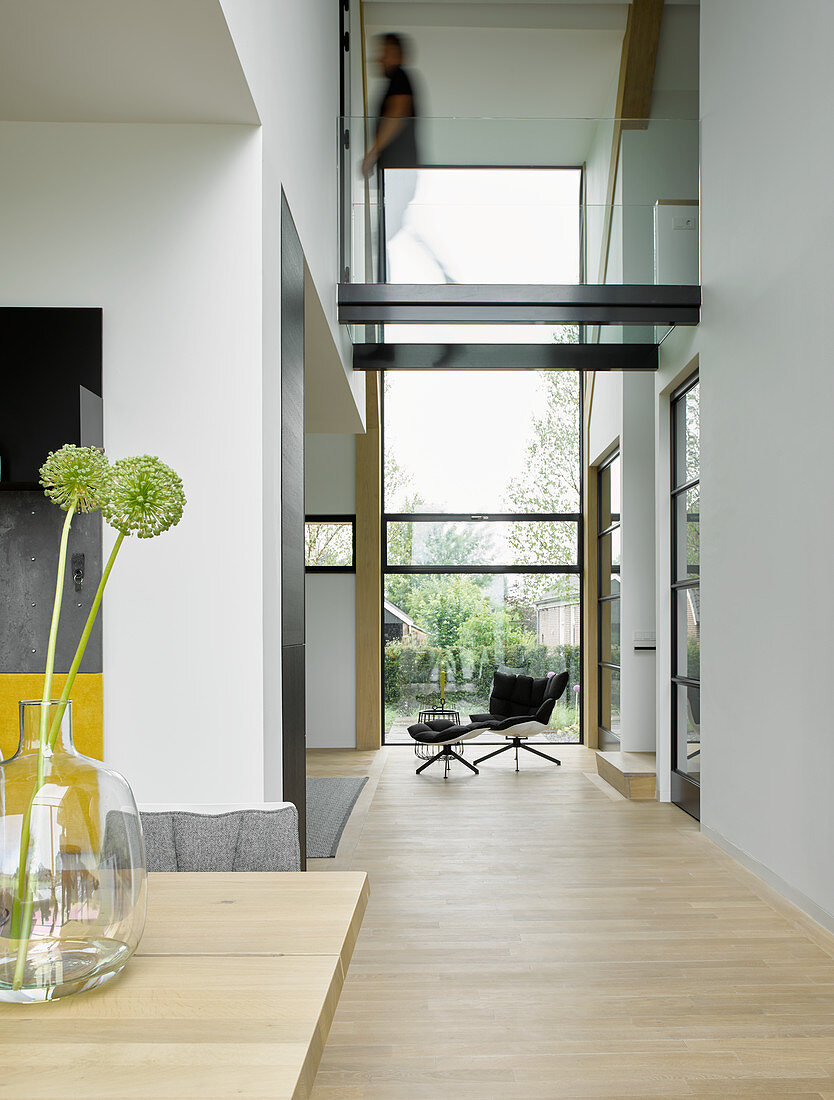
Open-plan, double-height interior of architect-designed house
| Image ID: | 12486646 |
| License type: | Rights-managed |
| Photographer: | © Image Professionals / Van Berge, Alexander |
| Image agency: | living4media |
| Rights: | This image is available for exclusive uses upon request |
| Restrictions: | not available in NL |
| Property Release: | There is not yet a release available. Please contact us before usage. |
| Print size: |
approx. 13.9 × 18.32 inch at 300 dpi
ideal for prints up to Ledger (11” × 17”) |
Prices for this image
 This image is part of a series
This image is part of a series
Keywords
Architect Designed House Architect-Designed House Architects House Armchair Armchairs Blur Blurred Blurred Movement Contemporary Copy Space Designer Style Double height room Floor To Ceiling Floor-To-Ceiling Furniture Gallery Gray Grey Greyly Greyness High ceiling high space Indoor Indoors Inside Interior Interior Decoration Interior Design Living Room Modern modern architecture Motion Blur Open-Plan Living Out Of Focus Room height Series Soft Focus Somebody Someone Timber Floor Unfocused Vertical Window Windows Wood wood floors Wooden Wooden Floor Wooden Flooring Wooden floorsMore pictures from this photographer
Image Professionals ArtShop
Have our pictures printed as posters or gifts.
In our ArtShop you can order selected images from our collection as posters or gifts. Discover the variety of printing options:
Posters, canvas prints, greeting cards, t-shirts, IPhone cases, notebooks, shower curtains, and much more! More information about our Art Shop.
To Image Professionals ArtShop